History and architecture of the cathedral in Bardejov

The parish church of St. Egidius has dominated the city of Bardejov for several centuries. The history of the city has been closely connected with its history.
The first written record of the church in Bardejov dates back to 1247. In a letterpatent issued by the Hungarian King Bela n le IV, the church of St. Egidius is mentioned as a church belonging to the Polish Cistercian Order of Koprzivnica. The members of k uf this order had settled in the Šariš region, particularly in the city of Bardejov. According to historians, these monks settled in this region in the first quarter of the l3th century, and, because of a change in the political system in Hungary, they left the region before 1269. After that, Bardejov again became a royal property, and the former monasterial church became the seat of the newly-established Bardejov Parish.
The document dated 1247 is the only information preserved on the Cistercian Order’s church in Bardejov, and, because of the absence of other historical documents, the original site can`t be located with certainty: It is known that the original church site and patronage remained unchanged in the Middle Ages, so it is likely that the current St. Egidius Cathedral was built on the site of the former Cistercian Order church, which was also dedicated to St. Egidius.
Another document proving the existence of the parish, and indirectly of the church, comes from as early as 1320. It is the titledeed issued by Charles Robert. The local priest to whom half of the tithes belonged is mentioned in this document. The first Bardejov priests, John and Henry, were mentioned in the archives after 1330 in connection with their payment of a quite high papal rent -24 groschen.
The Bardejov church is explicitly mentioned in the bull of privileges issued by Louis I in 1352. The King allowed the city of Bardejov to hold annual fairs in the time after the holiday of St. Egidius, the patron saint of the local church.
Bardejov’s elevation to the status of free royal city in 1376 and its gaining of privileges comparable to those of the most significant cities in the nation were a great incentive for the city. Economic development stimulated rapid construction.
Probably in the second half of the 14th century, the city authorities began a radical reconstruction of the old church and the building of a new one on the site of the original church. Thc main part of a threenave basilica with simple arcades was built before 1415. The tapriower on which the clocks were installed later (the second such clocks in the former Hungary) was built between 1420 and 1427.
The thenexisting cathedral was completed by a small apse on the eastern side. A contract to build an extension, consisting of a sanctuary plus a sacristy with a chapel above, was signed with the Bardejov stonemason Master Nicholas in 1448. All construction, including minor remodelling of the cathedral’s nave and aisles, was finished in 1458.
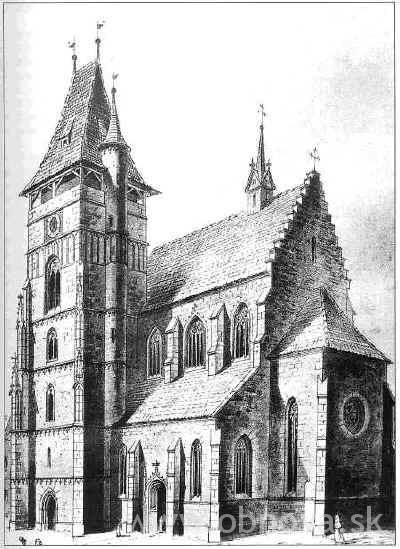
St. Egidius Church in the first half of the 15 th century. A portayal by V. Myskovszky of what he thought the church might have looked like between the years 1427 (when construction of the sanctuary began). Pen and ink drawing, 1879.
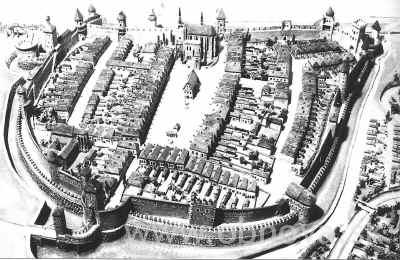
Model of the town of Bardejov made in 1933 (The Šariš, Museum, Bardejov). J. Mylly`s idea as to the appearance of the St. Egidius Church between 1725 (the collapse of the tower) and 1837 (removal of the cemetery and the wall surrounding the church).
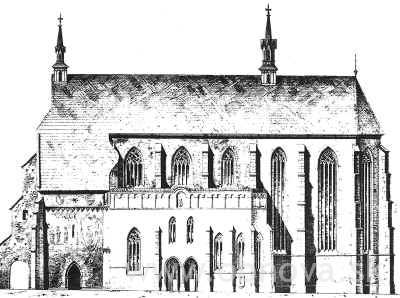
Drawing by V. Myskovszky – condition of the church before the 1878 fire.
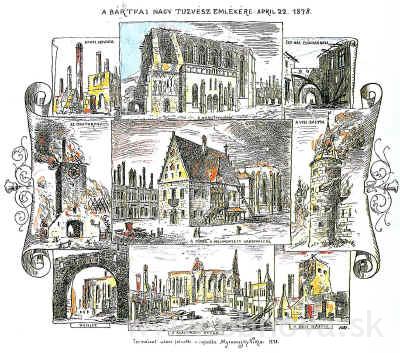
The church after the fire on April 22, 1878. Drawing by V. Miskovszky.
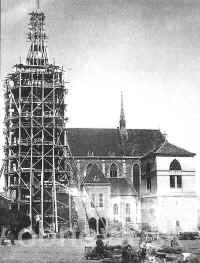
Photograph taken by K. Divald in 1897 – construction of the church tower.
Master James of Sancz, Poland, was asked by the citizens of Bardejov to make a new main altar for a larger reconstructed sanctuary in 1462. The stability of the sanctuary’s vault was seriously endan- gered at approximately the same time. Master Stephen of Košice, architect of the St. Elisabeth Cathedral in Kosice, was in charge of its reconstruction. He built the sanctuary’s net vaulting in 1464, and a stone pastoforium, which was completed the next year. The main altar, dedicated to St. Egidius, was fmally completed in 1466. Construction continued into the 1480` s. Master Urban built three chapels as an extension to the south aisle between 1482 and 1486. The chapel were dedicated to the Holy Virgin, to St. Elisabeth (above the main entrance) and to St. Andrew (at the tower). Keeping in mind the new height of the nave, he also added to the tower, which was completed ‘by a foreign builder, John Stemasek of Ansbach, between 1486 and 1494.
The massive buttresses on the north aisle were built as early as 1486. Together with pillars on the western facade of the church built early in the 16th century, they significantly contributed to the improvement of the church’s stability. The completed church was a masterpiece of East Slovak lategothic architecture. It excelled in its largescale spatial conception, as well as in its details. For example, the building’s vaults were similar to the vault systems of Peter Parler.
This construction was financed not only by the city, but also partly by individual donors. For example, 3,000 gold ducats were donated by Veronica, the widow of a rich merchant, and by the mayor, Peter Mager, for construction of the chapels on the south side. That is why the Chapel of St. Mary is sometimes called the Chapel of Veronica Mager.
After completion of the building late in the 15th century, furnishing of the interior began. A collection of 11 winged altars has been preserved in almost its original arrangement. Also, other art (interior and exterior wall paintings) and artifacts (the collection of patrons’ pews, metal candlesticks, a chandelier, a baptismal font, liturgic objects, etc.) have been preserved from the late Gothic and early Rennaissance periods.
In 1521, Masters John Kraus and John Emerici decorated the fIrst (2nd, U. S.) floor of the tower’s exterior, particularly its south side, with a fresco of St. Stephen, the first Hungarian king, with his son Emerich and St. Ladislaus to his left, and St. Christopher on the right.
The year 1526 was an important milestone in the city’s, and later the parish’s, history. For economic reasons having to do with the resistance to the Turkish invasion, the city of Bardejov had to relinquish part of the temple’s treasure (liturgical vessels made of valuable metals), which was melted down to make new coins. The defeat at Mohacs and the death of King Louis Jagellowski gave rise to destructive battles for the Hungarian throne and, at the same time, opened the way for the spread around the country of the ideas of Martin Luther’s Reformation. Bardejov’s German gentry cordially welcomed the German Reformation. A city council decision gave the parish church to the Protestant majority in 1539. Catholic masses, attended by several faithful catholics, took place in the Szepesházy’s house in the square. Leonard Stockel from Bardejov, a disciple of Luther and Melanchton, wrote the “Confession of Five Upper-Hungarian Towns (Confesio Pentapolitana)” in 1549, and Bardejov became an important centre of the Lutherian Reformation in Hungary.
The unique art objects in the St. Egidius Church were seriously endangered at the end of the 16th century. A radical protestant iconoclastic movement attacked the alleged uselessness of cathedral decoration. These crypto-Calvinists called thereligious pictures and statues “a stupid game” and “an ape play.” Fortunately, there was a majority of less radical representatives of the Lutheran Reformation in Bardejov, and, among other things, they prevented the cathedral’ s winged altars from being destroyed. Instead, they were temporarily closed.
Seventeenth century Bardejov experienced the beginnings of the Counter-Reformation, and, consequently, very frequent religious conflicts. The St. Egidius Cathedral came into the possession of se veral owners in this period. Catholics resumed ownership on January 6th, 1711, the year of the last antiHabsburg uprising, led by Francis II Rakoczi. The number of Catholics increased considerably during the Counter-Reformation.
Renovation of the structure and several changes in the interior fittings took place during the Reformation as well. The upper part of the church tower, damaged by lightning, was reconstructed between 1550 and 1552. Italian Masters Louis and Bernard Pel of Lugano remodelled the south facade in Rennaissance style in 1564. They remodelled three chapels and a portal to create a unified architectural whole. Several reconstructions of the vaults and supporting systems were carried out late in the 16th century. In 1655, in the interior, the main gothic altar was replaced by an early baroque one, and new main entrance doors were made. New pews and bells also contributed to the decor of the church. The new bells, “urban” (1584) and “Signum” (1625), were hung in the church tower, where the bell “John” had been placed in 1486. Marble tombstones and epitaphs painted on wood of some outstanding representatives of Bardejov from the time of the Reformation were added to the church’s interior early in the 17th century. A fire in 1640 considerably weakened the tower and, in 1669, the bells had to be relocated to a new belfry built in front of the church, on the south side.
The class struggles of the 18th century and the city’s economic crisis caused construction in the interior of the St. Egidius Church to be reduced.
The church tower collapsed as the result of an earthquake and storm in 1725. The ruined walls were only provisionally roofed for several centuries. Only in 1774 was the tower reduced to the level of the nave and covered by a common roof. Another earthquake damaged the cathedral in 1836, and its gothic vaults cracked in several places.
The cemetery near the church was done away with, and the wall enclosing it was removed, all in 1837. The irregular ground around the church was made level with the square.
On April 22nd, 1878, a great fire considerably damaged the city, including the roof of the church, and directly endangered artifacts inside the church. Edward Kaczvinszky, who was then the priest, encouraged the city to initiate reconstruction of the church as soon as possible.
Reconstruction was carried out according to Emmerich Steindl’s design, in the spirit of the puristic view of 1879. In the first phase, the sanctuary was reconstructed. Immediately after the morning mass on April loth, 1880, the main altar and the gothic calvary were disassembled and the epitaphs removed from the walls. At the triumphal arch, the sanctuary was separated from the nave by a brick wall. The vaulting in the santuary and as much as 8 metres of the upper walls were disassembled. The following Hungarian inscription on the sanctuary’s north wall is evidence of the end of reconstruction in 1883:
I. FERENCZ JÓZSEF Ö CS. AP. KIR FELSÉGE KEGYELMÉBŐL TREGFORD ÁGOST. VALL. ÉS KÖZOKT.
MINISZTER ENGEDÉLYÉSÉVEL STEINDL IMRE MŰSZERI TANÁR TERVEI SZERINT ÉS INTÉZÉSE MELLETT
KACZVINSZKY EDE SIKLOSI APÁT, SÁROSI FŐESPERES ÉS BÁRTFAI PLÉBÁNOS MINT ÉPITÉSI BIZOTSÁGI ELNOK,
WEBER JÓZSEF (+1880) ELHÚNYTÁVAL ÉS FRÖDE VILMOS ÉPITÉSZEK VEZETÉSE ALATT A SZENTÉLYT HELYREÁLLITTATOTT KATH.VALLÁS ALAPBÓL 1883 -BAN.
(“By the grace of His Majesty Francis Joseph I, Emperor of the Apostle King, with the permission of Augustus Tregford, Minister of Culture and Education, according to the plans of Emmerich Steindl, Professor of Mechanics, and according to his design, the sanctuary was renewed in 1883 by Edward Kaczvinszky, who was Abbot of Šiklov, Head Dean of the Šariš Region and a Bardejov priest. He was also the head of the construction committee, which included the Executive Directors Joseph Weber /died in 1880/ and William Frode.”) Edward Kaczvinszky died in 1888, during the second phase of reconstruction, and a new priest, Anton Korinyi, became the head of the construction committee. The new main altar was completed in this period as well. New neo-gothic works of art for the church were created in Moritz Hölzel’s workshop in Bardejov. With the completion of the tower (as it appears today) and the installation of the bells and a clock mechanism, the reconstruction was finished in 1898. Sigmund Bubics, a Kosice bishop, consecrated the church on June 4th, 1899. The non-functional belfry was removed from the front of the church the following year. For various reasons, the Church of St. Egidius lost several of its unique pieces of art at the end of the 19th and beginning of the 20th century. In 1896, the city of Bardejov donated a late gothic altar depicting the Last Supper to Kosice’s Cathedral of St. Elisabeth. Some of the original church interior furnishings were moved to Budapest museums before 1918. A massive pew from 1483, the construction of which was initiated by the Bardejov Town Council and allegedly dedicated to King Matthias Corvinus, a cabinet from the parish library (considered to be the first public library in Hungary), and a two-seat intarsia (inlaid) pew from early in the 16th century are today the most spectacular exhibits of the Hungarian National Museum. A picture of the Holy Virgin with Jesus and a book dating from the middle of the 15th century, originally belonging to the city of Bardejov, can be found in the Hungarian National Gallery now. Incunabula and other unique prints from this parish library, as well as unique pieces of music from the 16th and 17th centuries (including compositions by the Bardejov organist Zachariah Zarevutius), were placed in Hungarian and Romanian libraries.
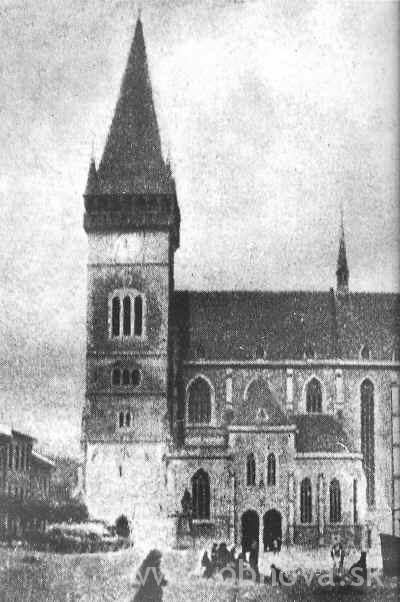
The church after reconstruction was finished in 1898. Photo taken in 1899.
The Church of St. Egidius remained untouched during World War I, but bombing at the end of World War II endangered the church repeatedly, and, on September 5th, 1944, the church was hit. Gejza Žebrácky, a priest, initiated an effort to hide the altars and other unique works of art in the walls under the choir loft and in the church tower. This took place between October 1944 and July 1945.
The Church of St. Egidius, because of its unique artistic qualities and its unique collection of gothic altars, was placed on the list of Slovak national heritage sites on April 24th, 1970. The largest renovation of the cathedral since its remodelling in gothic style late in the 19th century began in 1986 and still continues today. The roof has been renovated, with roofing materials above the aisles and tower being replaced. Desintegrating stones have been replaced as well, and the outside of the church has been replastered.
The Egidius-Bardejov Foundation was established in 1993. Its main aim was to obtain financial support to buy new bells, since the two big bells named “Urban” (weighing four tons) and “John” (two tons) cracked in 1990. The new bells, “John” (made in 1994) and “Urban” (1995), were made in Maria Tomášková-Dytrychová’s workshop at Brodek u Přerova, funded by the foundation. The ringing of the new bells could be heard for the first time on September I, 1995, on the holiday dedicated to St. Egidius, patron of the church and the city.
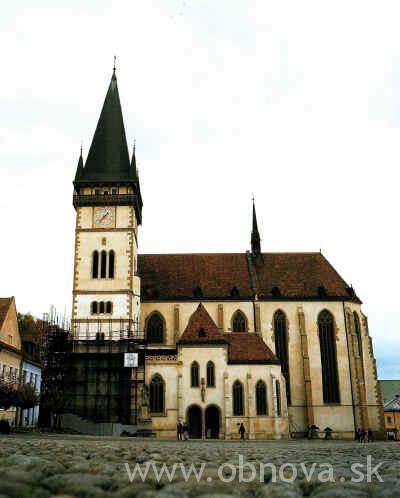
St. Egidius church nowadays (1998) – sourthern facade.
Zdroj: http://dotcomgw.sk/mambo/index.php?option=articles&task=viewarticle&artid=26&Itemid=3

